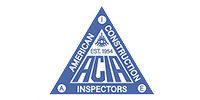
American Construction Inspectors Association
The American Construction Inspectors Association (ACIA) was formed in 1954 and incorporated in 1959 to provide educational opportunities and promote standards of knowledge and conduct for all construction inspectors.
Click to Learn More About the American Construction Inspectors Association
Visit www.acia.com and Join Now!