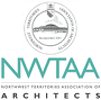
Northwest Territories Association of Architects
The Northwest Territories Association of Architects is mandated by the Architects Act to regulate the practice of architecture, govern the profession, and establish and maintain standards of knowledge, skill, care and professional ethics among authorized practitioners to serve and protect the interests of the public.
Click to Learn More About the Northwest Territories Association of Architects
Visit www.nwtaa.ca and Join Now!