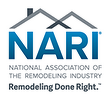
National Association of the Remodeling Industry
The National Association of the Remodeling Industry strengthens the professionalism of the remodeling industry to build public trust.
Click to Learn More About the National Association of the Remodeling Industry
Visit www.nari.org and Join Now!