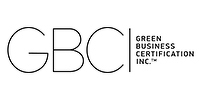
Green Building Certification Inc.
The "GBCI CE" mark indicates that the course, as described in the application and materials submitted by the provider to USGBC, holds a General CE designation and meets the General CE conditions set out in the USGBC Education Partner Program course guidelines.
Click to Learn More About GBCI